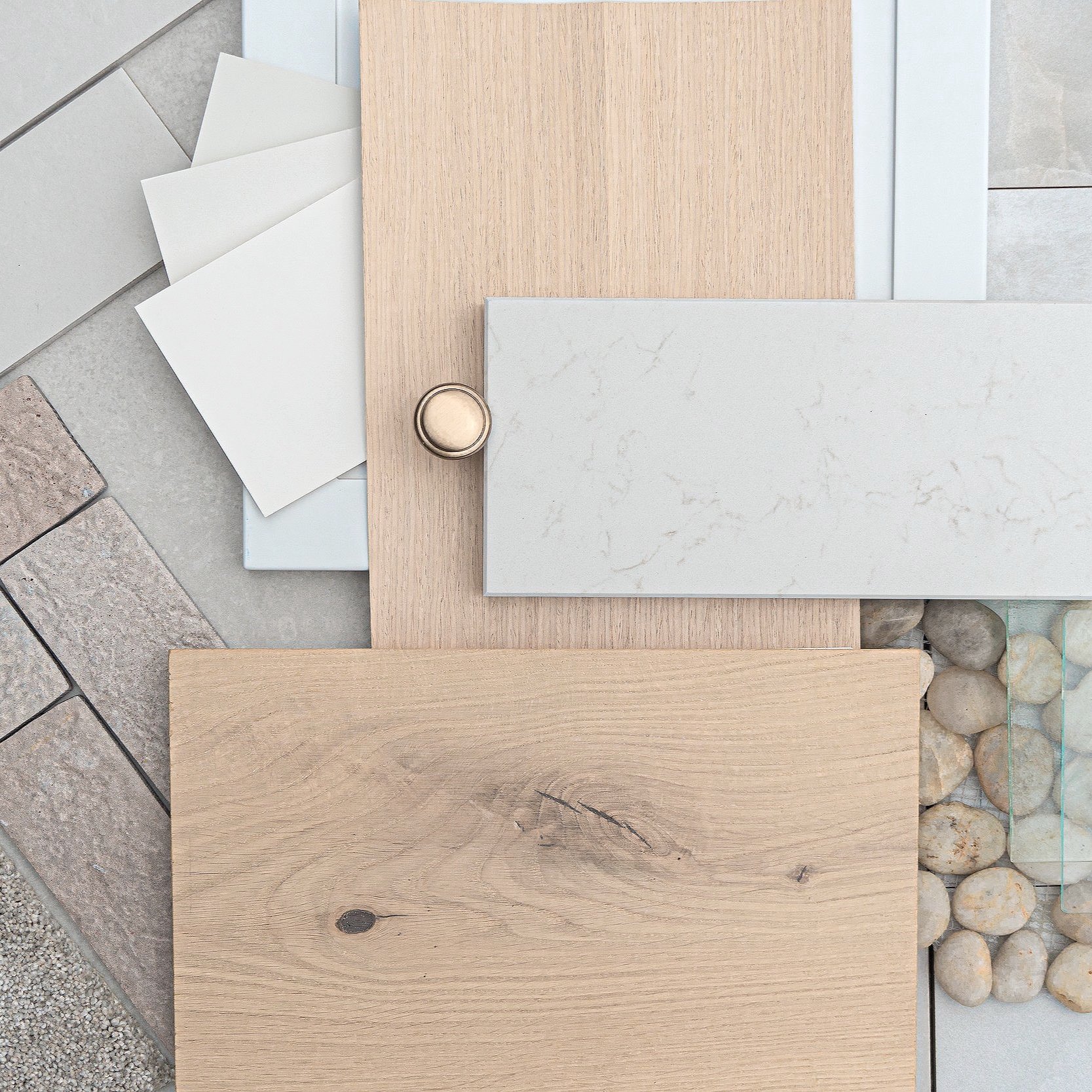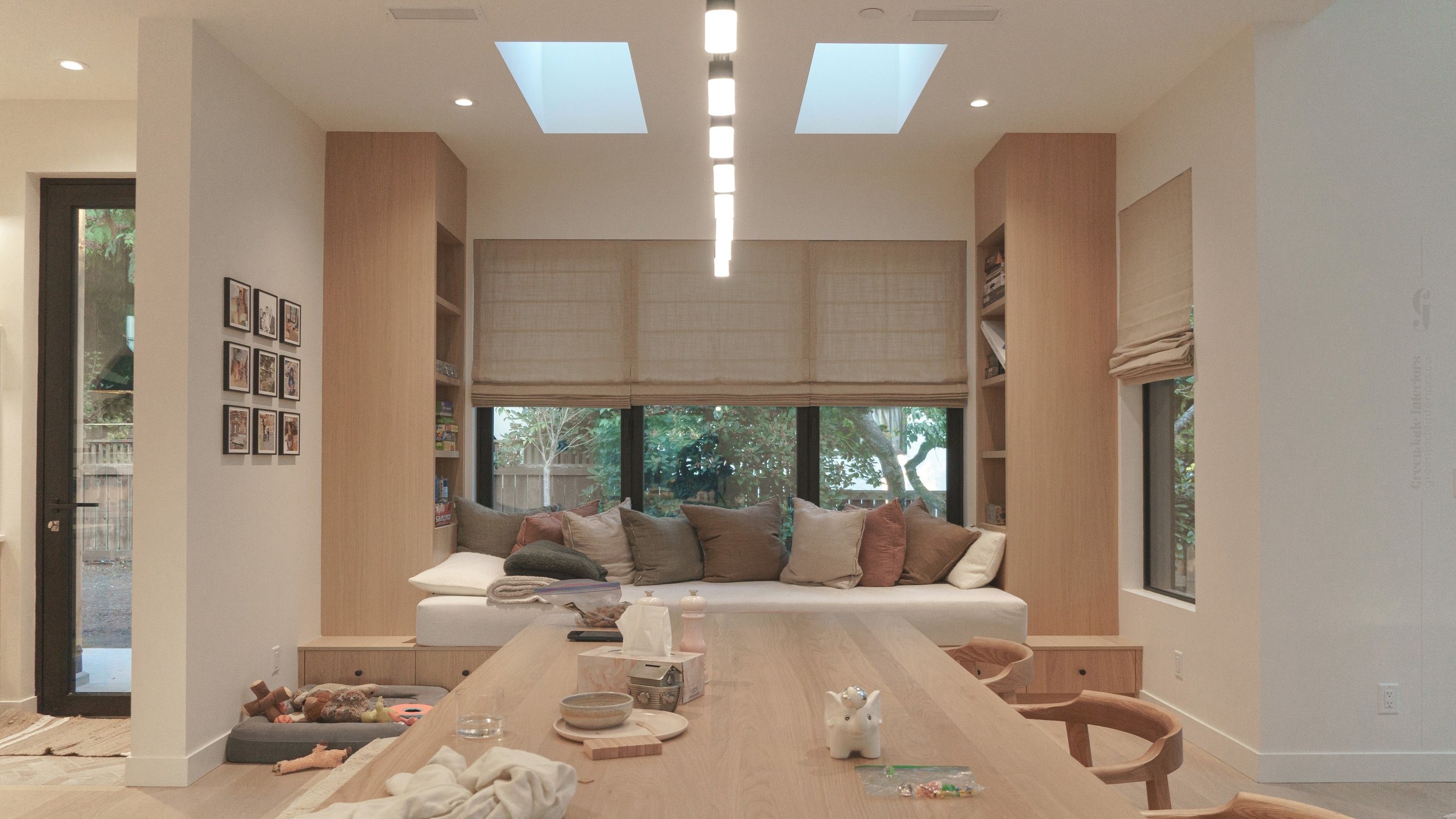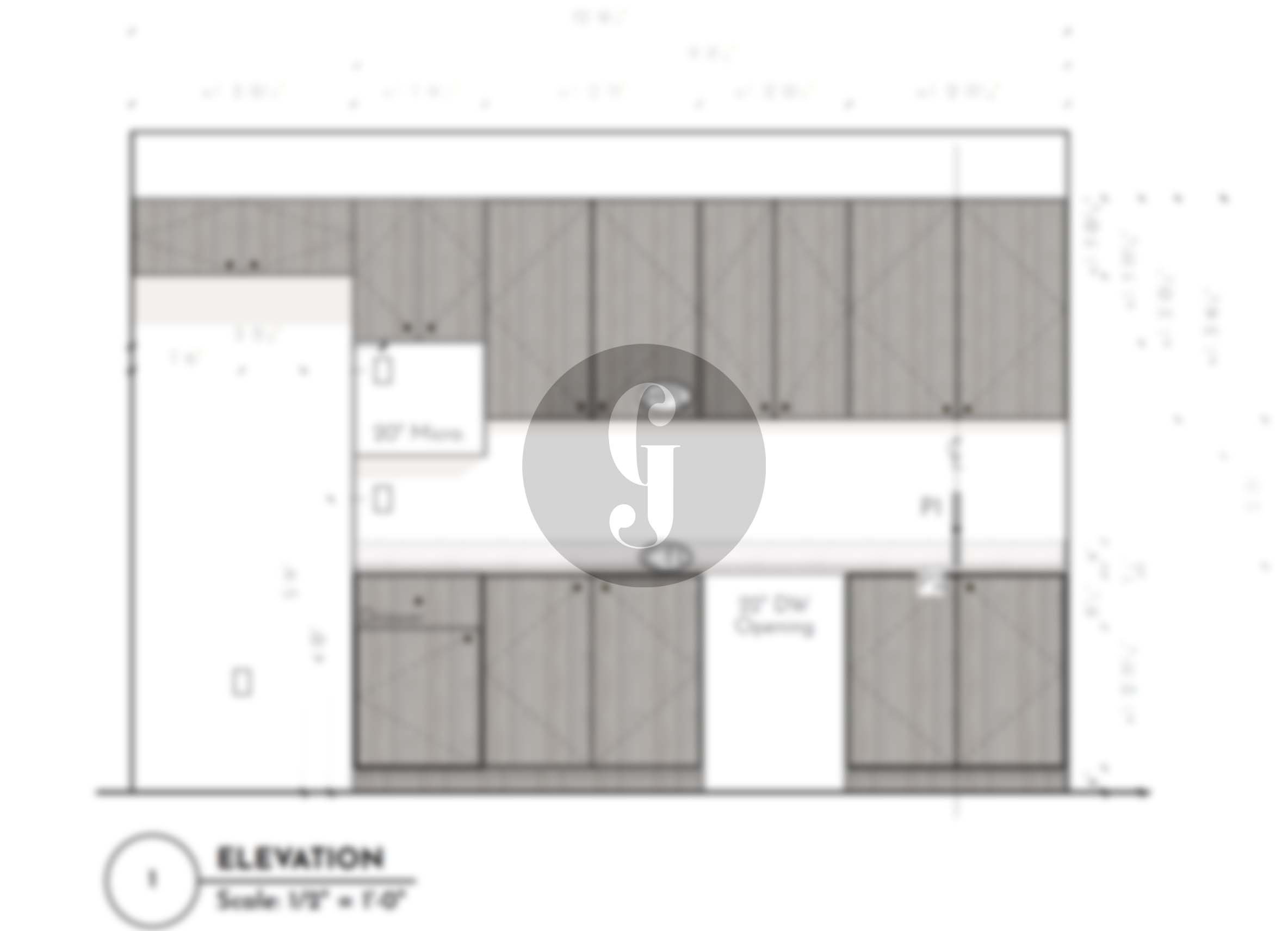GreenJade Interiors
GreenJade Interiors is a 100% Indigenous-owned Interior Design company specializing in unique interior spaces where you can finally live, work and play holistically within your purest and richly harmonious expressions. We also serve business owners, governments, and organizations looking to integrate their brands by engaging interior applications within their workplaces.
Our design inspirations begin by attending to your inherent human needs by implementing elements of nature and applying the psychology of place-making; we gently weave lost elements back into your life that have become further distanced to catalyze designs that are uniquely you. We take great pride in providing our clients with a personalized and attentive service experience throughout the project cycle that is trauma-informed by remaining sensitive to generational trauma and reconciliation efforts.
Our services include residential interior design, commercial interior design, custom millwork, technical drawing, procurement services, space planning, commercial tenant improvement design, and interior programming. We currently serve all BC and Yukon and are open to travelling across Turtle Island with projects of all sizes. In every project, we aim to work with as many other established and licensed First Nation, Inuit, and Metis trades and service providers within community as possible and always consider the environmental impacts which drive our design decisions.
Services
-
After our intake, programming and schematics, this stage includes reviewing existing furniture and coordination with electrician and engineer consultants to get the required data. We prepare furniture specifications outlining performance criteria for budgets. We coordinate with manufacturers and furniture dealers on your behalf. We will each evaluate submissions and make recommendations and then coordinate the fine details so you don’t have to sweat the small stuff. Of course, we will be there along the way and during install and will complete a deficiencies report if required after an inspection.
-
-
Millwork is an essential component of any custom home. Millwork includes Casework includes; fixed cabinetry, shelving, custom furnitures, wall panelling, and anything that millwork touches, including; lighting, appliances, wood selection, stone selection, plumbing, paint, hardware, accessories and electrical.
You and the millworker will receive - Plan, Elevations, Sections, Detail Drawings, a Reflected Ceiling Plan with switching, and concept reference photos to move forward with the direction of your unique project.
This service is limited to a minimum budget based on a project total and does not provide clients with any of our closely guarded trade representatives, trade exclusive discounts applied at the discretion of the designer. This service can be provided in any geographic location and delivered remotely if required.
-
Breathing life to ageing yet solid foundations is what this service provides.
You seek a design lead to help you realize all the potential your current property has. You are looking to increase the value of your home and bring a new look and layout to it. You are seeking change for a functional redesign to suit your specific needs, require accessibility changes to maximize independence, maybe your family is growing in size or are looking to downsize.
Let us be inspired by you and guide the design elements for your custom renovation.
This service is a full-service professional Interior Design service customized to your project needs. This service is recommended to be purchased in the same time schedule or before hiring the project manager/general contractor and the architectural services required for this project level to avoid unnecessary fees associated with design changes. This service is limited to a minimum budget based on a project total. It does not provide clients with any of our closely guarded trade representatives, trade exclusive discounts applied at the discretion of the designer. This service is provided by 1-on-1 in-person servicing.
-
You are thinking about or have assembled a team to overhaul your entire residence and require a trained professional Interior Designer to bring your design dreams to life. You are part of a team that requires full-scale professional Interior Design services to bring your property value to its highest earning potential. You have are ready to let your current property go and are looking to build your one-of-a-kind dream home but require guidance as to what design aesthetic you prefer, or know how to manage all the millions of minuscule details that go into making your dreams come true.
This service is a full-service professional Interior Design service catered to projects that have yet to be designed.
This service is recommended to be purchased in the same time schedule or before hiring the project manager/general contractor and the architectural services required for this level of project to avoid unnecessary fees associated with design changes. This service is limited to a minimum budget based on a project total and does not provide clients with any of our closely guarded trade representatives, trade exclusive discounts applied at the discretion of the designer. This service is provided by 1-on-1 in-person servicing.
-
Interior Design made accessible and at your pace.
’D41D’ is perfect for when you are looking for direction regarding professional second opinions, material selections, furnishing placements, paint selections, colour consults, shopping companions, and projects under $30k. Easy flat-rate fee plus kilometres, based on project/service nature and details complexity.
It does not obligate us to provide clients with any of our closely guarded trade representatives, trade exclusive discounts applied at the discretion of the designer. This service can be remote and in-person.
Portfolio





Modern Farmhouse
Sailor’s Delight
-
“In the spring of 2018, my husband and I engaged Jade as our Design Consultant for our home renovation project. At the time, Jade was in her second year of studies at the Wilson School of Design, Kwantlen Polytech University.
Over the course of our working together, Jade’s creative and intellectual capacity was evident. Together, we worked through the complex, adaptive, and highly detailed process of discovering, designing, developing, and delivering a $100,000 home renovation project that was beautifully executed on time and on budget. Jade proved herself to be creative, articulate, calm, reliable, and flexible. She managed her time well, stayed in regular communication, and was thoughtful in her responses and recommendations. Whenever I needed Jade to clarify design details, confirm measurements, or provide instruction to contractors – often with a tight turnaround – she did so with poise and professionalism.
Jade’s appreciation for different perspectives was also evident -- not only in her designs and drawings, but also in her ability to address challenges, resolve potential concerns, and receive feedback. The most important elements of constructive feedback my husband and I provided to Jade were in response to her proposed designs. Jade made it clear at the beginning of the process that our honest feedback would be critical to creating the space we desired. She invited and asked clarifying questions, welcomed our input, and reflected our feedback at each stage of the design.
When faced with challenges and conflicts, Jade responds with grace and composure. A memorable example was when Jade presented a series of creative design concepts for our living room. We took the opportunity to invite our in-laws to the presentation so they could have a better sense of our plans for the space. My husband and I found ourselves in a heated and emotional argument over our differing preferences and priorities. Remaining neutral, Jade acknowledged our emotions as being indicative of the importance of the decision at hand, and reminded us that a decision wasn’t required right away. After the meeting, our in-laws expressed how impressed they were with Jade’s ability to remain calm and diffuse the tension of the evening.
Since 2018, I’ve come to know Jade as a proud member of Tr’ondëk Hwëch’in Han First Nation, who draws upon her lived and learned experience and cultural inspirations to help herself and others create and navigate the world in which they live. I absolutely LOVE the space Jade helped to create for my family. The space captures the essence of who we are, and how we want to be together.”
As Balanced as a Statement
Meet the Designer
-
BID, MBA
Owner | Design Director of GreenJade InteriorsTr’ondëk Hwëch’in Han First Nation, from Dawson City Yukon, Wolf Clan.
Jade is on a mission to change how people inhabit and engage in physical space through the power of Interior Design. Every day she strives to inspire others to see that everything we have a part in is connected through the language of art and the science behind it.
Jade started out in the single-family residential construction industry while living in Tk’emlúps (Kamloops BC), and realized that designing is much more exciting than installing. So, she headed west and enrolled in the only CIDA Accredited university in western Canada (at the time) for her Bachelor of Interior Design at Kwantlen Polytechnic University. While working as the Interior Designer for a respected Architecture firm in Delta BC she was inspired to learn about the many facets of business and got accepted into SFU’s Beedie School of Business to study the highly regarded Executive Masters of Business Administration in Indigenous Business and Leadership, for which she graduated in October 2022.
Jade has received awards such as the Ruth Williams Bursary for Indigenous Entrepreneurs (2021), and the Interior Designers of Canada PROpel award for emerging leaders in the design community (2021).
Process
-
It all begins with asking the right questions, bringing our experience and foresight to the table to get a solid understanding of your operational requirements and setting objectives. On top of information gathering, architectural plans, and schedules, this is the perfect time to talk budgets. It’s always one of our goals to deliver on time and on budget. During Step 1, we’ll help you make decisions to keep you inside your parameters and design constraints while delivering a unique and memorable space with maximum impact.
-
Now it’s time to get creative. In Step 2, the schematic design phase, this is when we’re busy space planning, looking at furniture layouts and ceiling concepts and developing rough sketches to help translate our understanding of your spatial volumes and the potential creative applications. Once the design concept is visualized, our expert team will show you a preliminary presentation with samples, colours, photos and perspective sketches to convey the conceptual design possibilities.
This time is also about identifying and solving any design issues that may arise, steering far away from trends and thinking ahead to what will add longevity to the design.
-
After we’ve presented the design concept, it’s time to hear back from you and consider the practicalities of implementing the concepts. Once you’ve signed-off on the schematic design, we’ll forge ahead and develop floor plans and elevations. We’ll continue to look at colors and finishes, furniture and fabrics. Equipment will be selected and rough cost estimates may be prepared. The fully developed design is presented to you and your team for review, discussion, revision and final approval.
Step 3 is all about knocking the design concept out of the park and making sure we have a plan to realize it. Practically, that’s about making the numbers work, applying building codes, and expertly finessing the appropriate design components to fit your project’s constraints.
-
Step 4 is all about the finer things, such as details and collaboration, communication, transparency are key to a successful project. This stage is all about project management and documentation. Construction plans, reflected ceiling plans, elevations, details, lighting, millwork, custom pieces, etc., are finalized and documented. We’re working in direct contact with your General Contractor who coordinates with every stakeholder, from mechanical to electrical to architectural to provide a fully coordinated construction drawing package.
-
Step 5 is where we’re consistently stopping in to make sure our shared vision isn’t getting derailed during construction. With the best will in the world, things do go wrong – a trade may set the schedule back, we may have a crucial piece get stuck on a ship in the middle of the ocean, or something gets lost in transit.
We work on your behalf to swiftly and proactively solve any problems that may arise during construction. We’re just as invested as you are in this project, so we diligently protect the intent of your unique design project and make sure construction moves along as it should.
Social Media Posts










We are here - for you.
-
North Steveston : Richmond, British Columbia, Canada
We serve every Territory and province and welcome international opportunities.
-
If you are an inquiring contractor or project manager please click the link to start email:
inquire@greenjadeinteriors.ca

























